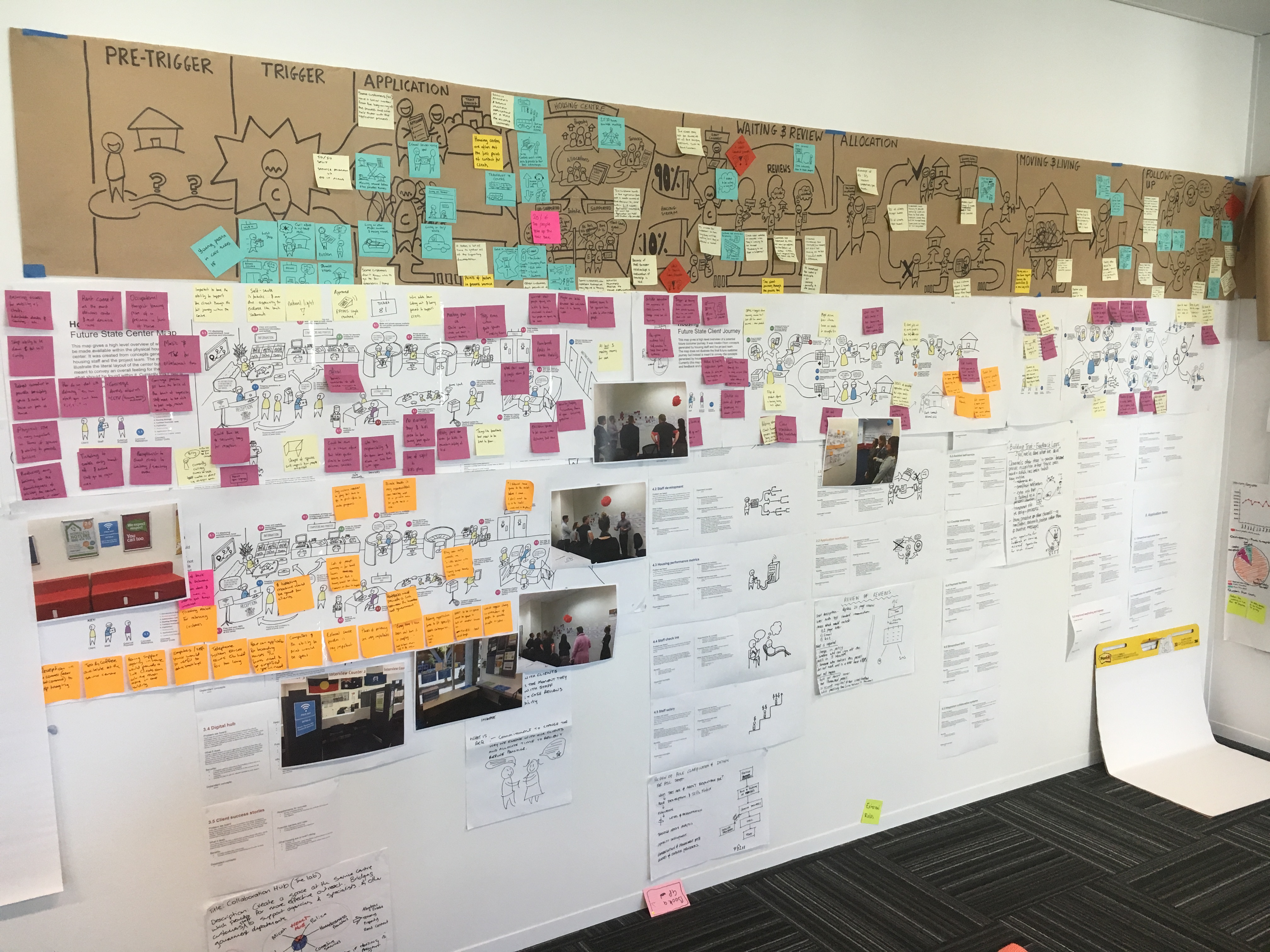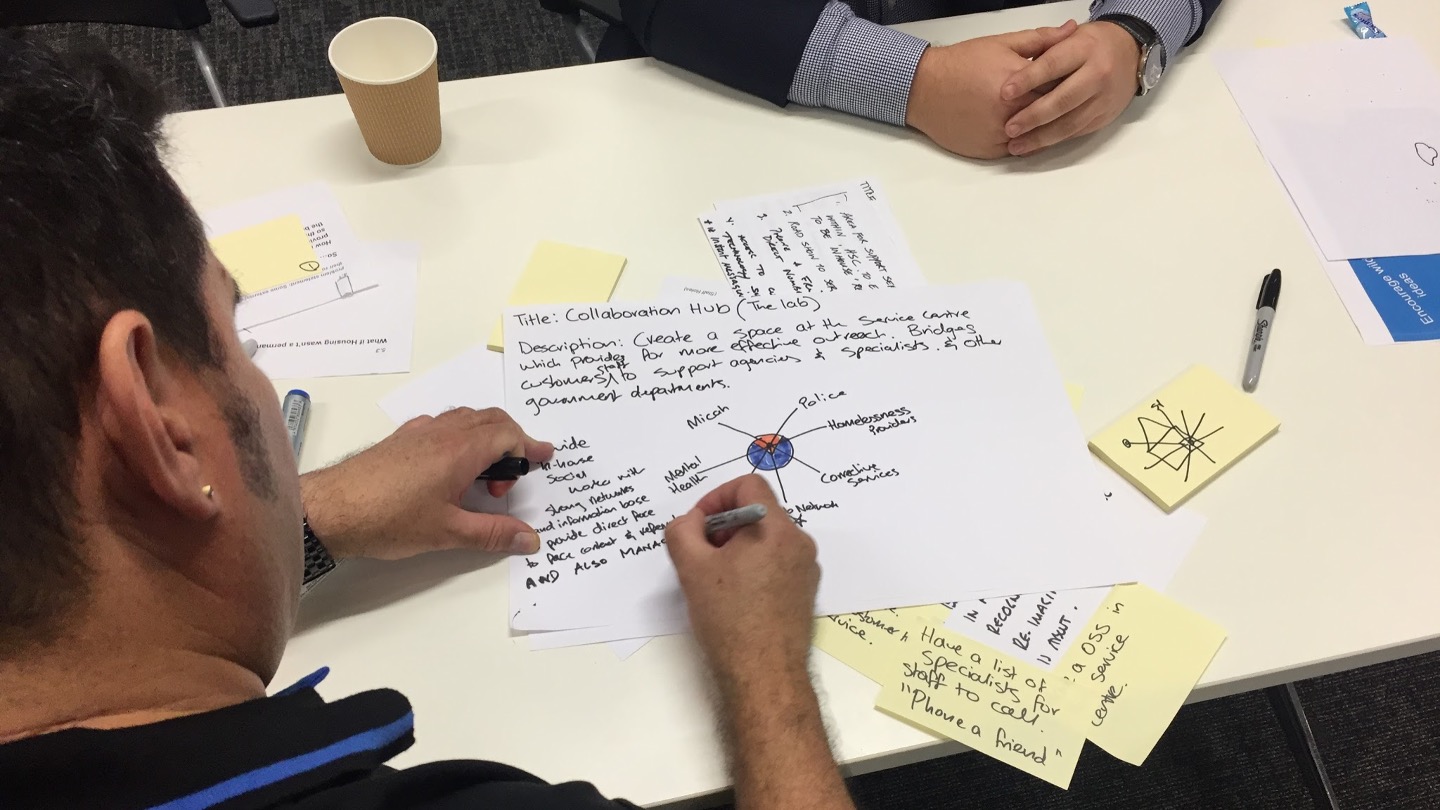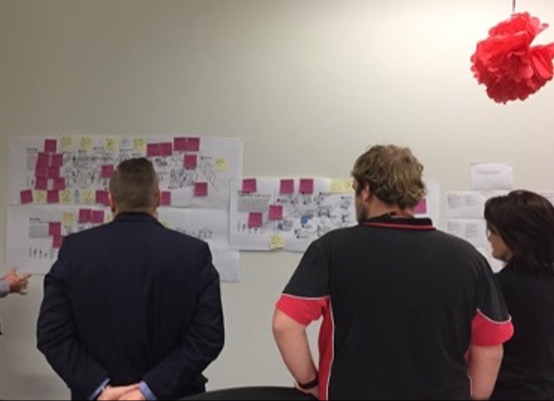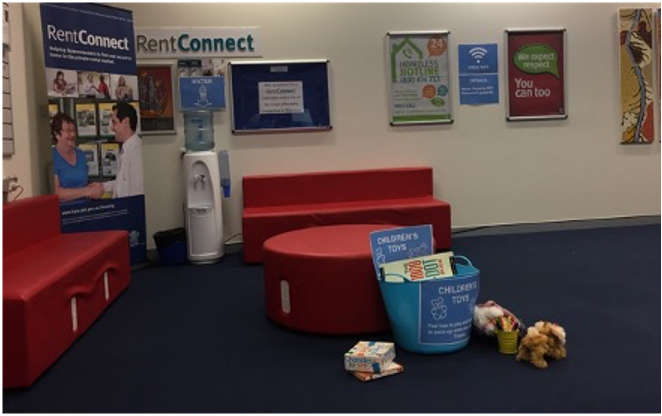Human-centred design resources
On this page
Use our guides, templates and case study to help you incorporate a human-centred design (HCD) approach into your work.
Plan your approach
Consider and plan your HCD activities, and identify the roles, skills, and resources you will need.
Use our:
- Human-centred design in Queensland Government toolkit —currently being reviewed to ensure it is contemporary and accessible.
- Customer experience principles
- Queenslanders with Disability Network’s co-design principles (PDF, 591 KB)—principles and processes to ensure people with disability are included in the design and evaluation of services, policy, legislation, and products.
- HCD approach planning checklist
- HCD skills matrix —skills and behaviours for each level of human-centred designer.
- Guide to human-centred design procurement in the Queensland Government .
Conduct your research
Use these templates to define the customers you need to engage as part of your research. You will also need a structured approach when screening research participants for suitability.
- Research project brief template
- Recruitment specification and screening questions template
- Example simple recruitment screening questions
Develop an interview guide that addresses the key topics and questions to be explored as part of your research.
Communicate your outputs
Communicating your research findings is key—having clear, appropriate, engaging and shareable research outputs can create empathy for the customer and encourage buy-in from key stakeholders.
- Customer journey maps—template and examples (Miro board)
- Customer journey map template
- Future state customer journey map example
- Personas—how to guide, template and examples (Miro board)
Complete your ideation
- Concept card template —use this template as a framework to create concepts that will help solve your customer problem.
Case study: Relocating a Housing Service Centre
The Department of Communities, Housing and Digital Economy led a research and design project triggered by the need for the Fortitude Valley Housing Service Centre (HSC) to relocate. While the primary scope focussed on the physical space and customer experience of the HSC, the design process allowed for a broader understanding of the customers journey, stakeholders, and employees.
The project used a human-centred design (HCD) process where current and potential housing clients, stakeholders and staff were engaged in a six-week design sprint, involving a number of in-depth interviews, observations, workshops, centre visits, and analysis of secondary research.

With clear pain points and opportunities identified, a 3-hour workshop with staff, stakeholders and service providers was run to generate ideas and solutions to answer these opportunities. From the ideas generated 38 key concepts were created.


Over two days the project team tested, and prototyped various aspects of the concepts generated during the ideation workshop with staff and customers at the Fortitude Valley HSC.
Visual maps were used to create a vision of what the future might be for the centre, staff and clients. During five one-hour sessions staff were walked through these maps and asked to comment and critique what was important to them to ensure it was captured and addressed.

For a full working day on a Friday, the project team deployed prototypes within the Fortitude Valley HSC in both the front of house and back of house. Clients and staff engagement and use of these prototypes was documented, and feedback was gathered.

A range of concepts were implemented in the new Fortitude Valley HSC site with favourable reactions from both customers and staff. The insights gathered from this project have since been implemented in HSC locations around Queensland and five new Housing and Homelessness Hubs, including initial locations of Toowoomba and Townsville.
If you have a HCD question or feedback, email hcd@chde.qld.gov.au.